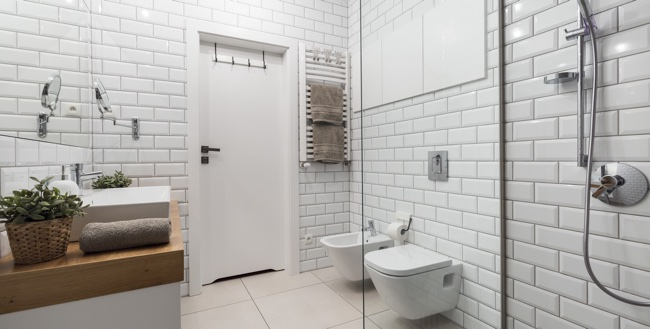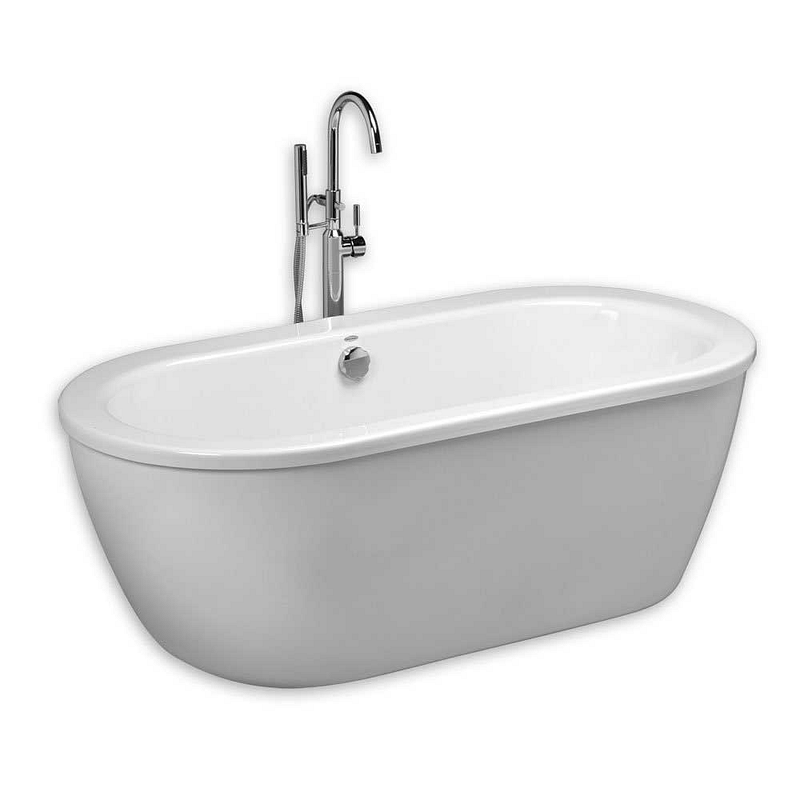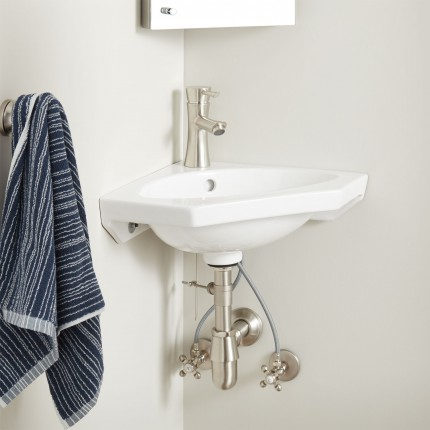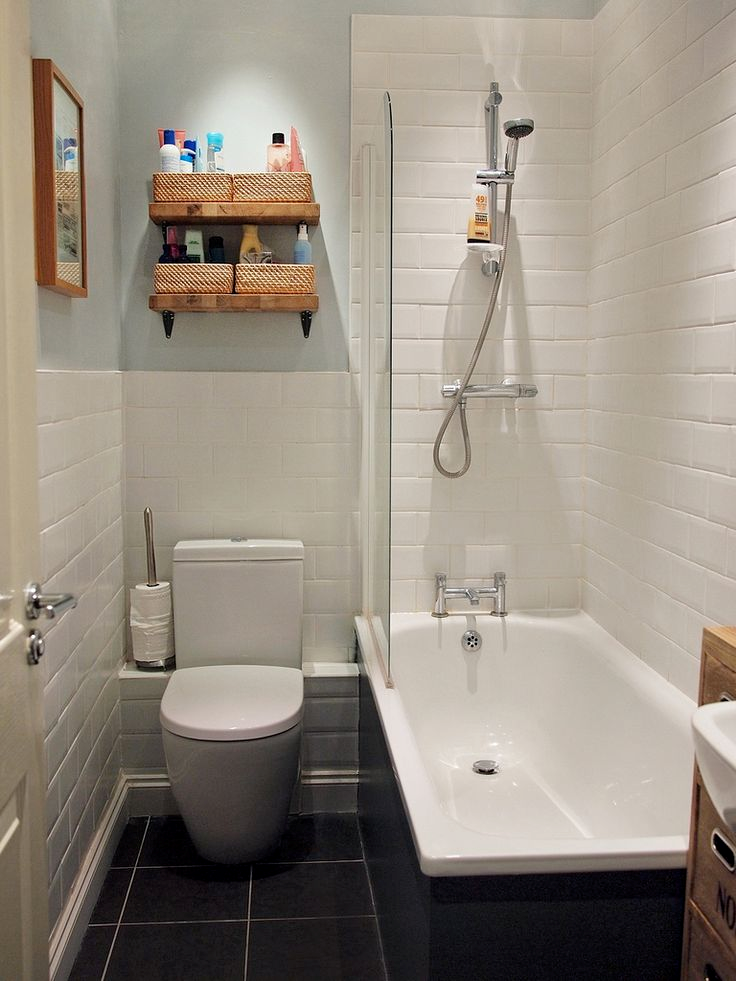Bathroom Remodeling Tips
This article deals with the tips and suggestion for remodeling bath rooms. “Your bathroom is a room too” There is saying which goes and that reflects the understanding of the house owner and how creative and bothered he is about the bathroom and its renovations
There is lot of things which goes into the remodeling project unless you are a professional who does it everyday. Irrespective of whether you are living in apartment or a house bathroom is most important room in the house
A modern bath room enhances the e appeal of its home, you get all the details if your are planning to renovate the bathroom. Homeowners love to renovate the bathroom considering it as a number one place more important than kitchens.
Because of its smaller place bathroom get renovated so often and typically you spend less for a bathroom than a kitchen project.
If you are planning for the remodeling of bathroom, there are so many things which have to be kept in mind before you begin your project. It is no problem if you are professional and doing the work daily
If you have a thorough knowledge about what to expect and what to consider then handling the remodeling will not be a big issue.
Keep in mind the following tips given for the better result and make your investment worth.
HERE ARE THE TIPS FOR REMODELLKING YOUR BATHROOM:
1-FIND OUT ABOUT THE REMODEL COST:
Before starting anything you should know the tentatively cost of the project to be taken in hand so that you can go according to the budget in hand , otherwise what to purchase and how costly to purchase will get you into a mess. Size of the bathroom, quality of material, and if part of the work is being done by you. Get a estimate from reliable bathroom remodeling experts and always keep a little more money than the estimation because at the time we start our work in the middle we get lots of new ideas and we include some extra things into it which affect our budget.
2-DO NOT MAKE THE TOILET THE FIRST THING YOU SEE WHEN YOU OPEN THE DOOR.

The guest coming to you home will look into the toilet , because normally toilet door gets left open and once they look at it will form a idea of your status. So just keep in mind it should not be too much costly and too less expensive that we will get adverse comments from our guests. But focus on the point the it should be a best toilet not a spa.
Or better suggestion is to hide the toilet behind the cabinet wall if any in the bathroom.
3-CONSIDER LEAVING THOSE VINTAGE FINISHES
Even though the idea of your remodeling your bathroom will look new, but at the same time you also keep in mind something is easier to replace than the other and in the older homes due to the several coats of concrete, removing them will put an extra burden. Instead of that keep your vintage finishes as it is and put your money into some other things. By the way it gives a cool feature.
4-LIGHTING IN THE BATHROOM
Bathroom is the only room in a household where you are expected and encourage to look yourself inside. With that kind of thinking in mind makes the sense of giving a thought to your light system in the bathroom. It is the most luxurious private sanctuary to enjoy. Make the most of it giving a proper lighting. As per the professional advice of the decoration, There are 4 four types of lighting needed for your bathroom atmosphere. 1 Task, 2 Accent 3 Decorative 4 Sparkle.
By using a pair of scones mounted at the eye level on either side of the mirror , this provides shadow less illumination and is the best scenario for make up application , shaving tooth care and so on.
5-UNDERSTAND THE STANDARD BATHROOM DIMENSION:
It is highly essential to know the key measurement of your bathroom dimension like size of bath tub and how much space needed for toilet will help you a lot to arrive at the right decision .Bathrooms come into the second to kitchen where considerable attention to layout , finish and sizes etc. Since less material is required in the bathroom because of its size so you can to for upgraded stuff since you are buying less.
Common bathroom layout is single plumbed wall. All fixture are lined up and are served from one source of compact drain, water supply and venting
6-TUB SIZE: Standard tub size wit apron front is 60 inches (152 centimeters long, 30–32 inches (76–81 centimeters) wide depth 14 inches as much as 20 inches
7-TOILET: For a single sink 30 inches (76 centimeters) of wide , but 36–48 inches is more comfortable.

PLAN THE RIGHT HEIGHT OF FO YOUR SINK:
32–34 inches off the floor level is the standard size , but need to consider how your sink will add to your take away from the outer top’s height.
8-CONSIDER A CORNER SINK:

If the place in your bathroom is limited and comparatively small with a potential traffic flow problem due to the shower and entry door swing open , then consider putting your sink in any corner of the free space.
9-GO FOR A TINY TUB:

If your have got small bathroom, there seems to be no option of bath tub then, look for the companies making shrink model of tub to accommodate the space.
PICK THE RIGHT VANITY:![]()
Vanities are not meant for the show, you get a good big vanity so you can mess your bathroom traffic routes. If it is of smaller size you will not be able to accommodate your stuff. Picking the wrong material will give you maintenance problems.
GO FOR THE HIGH END MATERIAL:
Bathrooms normally have smaller spaces so splurging the high end material and finishes will be a good investment and will give the space a luxurious look.
We have seen that how you can plan for the remodeling of your bathroom keeping in view the tips and suggestion and go ahead with the right type of material and planning to a have luxurious look of your bathroom.




No comments:
Post a Comment